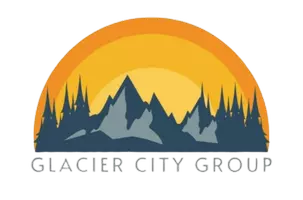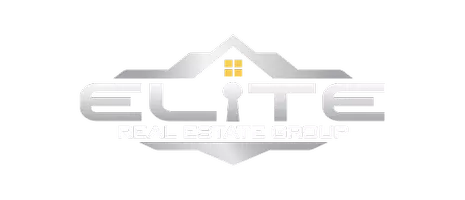8 Beds
6 Baths
8,600 SqFt
8 Beds
6 Baths
8,600 SqFt
Key Details
Property Type Single Family Home
Listing Status Active
Purchase Type For Sale
Square Footage 8,600 sqft
Price per Sqft $151
MLS Listing ID 25-3772
Style Multi-Level
Bedrooms 8
Full Baths 1
Three Quarter Bath 5
Construction Status Existing Structure
Originating Board Alaska Multiple Listing Service
Year Built 1999
Lot Size 20.150 Acres
Acres 20.15
Property Description
4 Floors of living space, potential of up to 5 separate living spaces.
4th floor - A sanctuary in the sky - Primary bedroom and bathroom suite, along with an open living space, could add a kitchenette to make it an apartment. (Additionally perfect for a bridal suite.)
3rd floor- Open living, kitchen, and dining area with beautiful archways and detailing. One bedroom, bathroom, and laundry room. (Perfect for hosting or wedding prepping.)
2nd floor - Separate entrance from outside, which allows entrance to the next levels, and to the 2 private apartments on this floor. Both apartments have 2 bedrooms, a bathroom, and kitchenette/ living space. (Great place for families or friends of the wedding party.) There is also a very large living room space with a dumb waiter. Make it a play room, or dining hall and dance floor for a venue.
1st floor - Two bedrooms, 2 bathrooms (one with a sauna), a kitchen and living room, a large pantry/office, and a prepping room/potential additional bedroom. 3 separate entrances to this floor, one through the two car garage which has the mechanical rooms and extra storage. (The perfect floor for wedding guests to mingle)
Enjoy endless outdoor adventures. Located close to hiking, hunting, fishing, and outdoor recreational trails, along with your own 20 acres to explore!
Come and see it to truly understand the vast possibilities!
Location
State AK
Area 484 - North Fork
Zoning UNZ - Not Zoned
Direction Take North Fork Rd and turn onto Knob Hill Road. Follow for about half a mile and driveway is on the right.
Interior
Interior Features BR/BA on Main Level, Central Vacuum, Dishwasher, Family Room, Fireplace, Jetted Tub, Pantry, Sauna, Washer &/Or Dryer, In-Law Floorplan
Heating Oil, Pellet Stove, Radiant, Radiant Floor
Exterior
Exterior Feature Poultry Allowed, Private Yard, Chicken Coop, Deck/Patio, Horse Property, Storage, View
Parking Features Attached
Garage Spaces 2.0
Garage Description 2.0
View Bay, Glacier, Inlet, Mountains, Ocean, Unobstructed
Roof Type Metal
Topography Gently Rolling,Steep,Sloping
Building
Lot Description Gently Rolling, Sloping, Steep
Foundation None
Lot Size Range 20.15
Architectural Style Multi-Level
New Construction No
Construction Status Existing Structure
Schools
Elementary Schools Chapman
Middle Schools Chapman
High Schools Homer
Others
Tax ID 17137121
Acceptable Financing Cash, Conventional
Listing Terms Cash, Conventional
Virtual Tour https://my.matterport.com/show/?m=G6tey4qQgHi

"My job is to find and attract mastery-based agents to the office, protect the culture, and make sure everyone is happy! "







