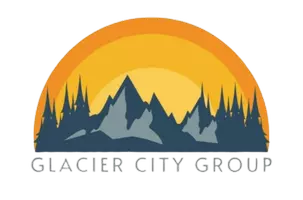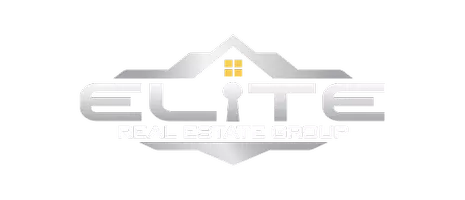4 Beds
4 Baths
4,092 SqFt
4 Beds
4 Baths
4,092 SqFt
Key Details
Property Type Single Family Home
Listing Status Pending
Purchase Type For Sale
Square Footage 4,092 sqft
Price per Sqft $217
MLS Listing ID 25-2763
Style Two-Story WBsmnt
Bedrooms 4
Full Baths 2
Half Baths 1
Three Quarter Bath 1
Construction Status Existing Structure
HOA Fees $612
Originating Board Alaska Multiple Listing Service
Year Built 2003
Annual Tax Amount $11,170
Lot Size 0.291 Acres
Acres 0.29
Property Description
Upstairs, you'll find three bedrooms, two bathrooms, and a laundry room. One bedroom features an ensuite ¾ bath and walk-in closet, while another bedroom can easily be converted into a master suite giving you private access to the spacious full bathroom that features double vanity, walk in shower, and tub. The basement offers a full bath, storage, and a versatile bonus room that can be a media room, spare bedroom, and more.
The oversized three-car garage includes epoxy-coated floors and a separate man cave for extra storage or hobbies. Immaculate inside and out, this turnkey property is nestled in one of Anchorage's most sought-after neighborhoods, with stunning inlet views from every level. Built in media speakers throughout each level. New furnace, hot water heater, and so much more. Over $87K in improvements have been invested into this home making it a seamless purchase for any buyer. Please see seller's list of upgrades since ownership.
Location
State AK
Area 25 - Dearmoun Rd - Potter Marsh
Zoning R3SL - Multi Family Res Special Limitation
Direction From Rabbit Creek, right on Bridgeview, right on Noble Point, left on Stanley Park Circle, Home is at the top of the culdesac.
Interior
Interior Features Basement, CO Detector(s), Den &/Or Office, Dishwasher, Elec Air Cleaner, Family Room, Fireplace, Gas Cooktop, Gas Fireplace, Microwave (B/I), Pantry, Range/Oven, Refrigerator, Security System, Smoke Detector(s), Vaulted Ceiling(s), Washer &/Or Dryer Hookup, Wired Audio, Workshop, Granite Counters, SBOS Reqd-See Rmks
Flooring Ceramic Tile, Carpet
Exterior
Exterior Feature Private Yard, Cable TV, Covenant/Restriction, Deck/Patio, DSL/Cable Available, Fire Service Area, Garage Door Opener, Home Owner Assoc, In City Limits, Landscaping, Motion Lighting, Road Service Area, View, Cul-de-sac, Paved Driveway
Parking Features Attached, Heated, Tuck Under
Garage Spaces 3.0
Garage Description 3.0
View City Lights, Inlet, Mountains
Roof Type Composition,Shingle,Asphalt
Topography Sloping
Building
Lot Description Sloping
Foundation None
Lot Size Range 0.29
Architectural Style Two-Story WBsmnt
New Construction No
Construction Status Existing Structure
Schools
Elementary Schools Bear Valley
Middle Schools Goldenview
High Schools South Anchorage
Others
Tax ID 0204923100001
Acceptable Financing VA Loan, Conventional, Cash
Listing Terms VA Loan, Conventional, Cash

"My job is to find and attract mastery-based agents to the office, protect the culture, and make sure everyone is happy! "







